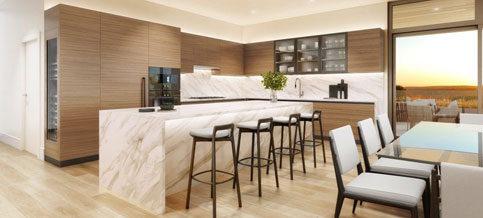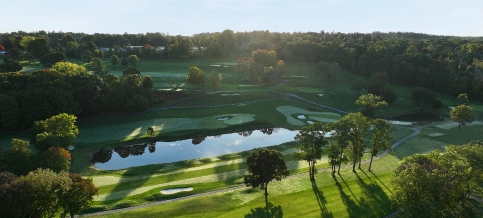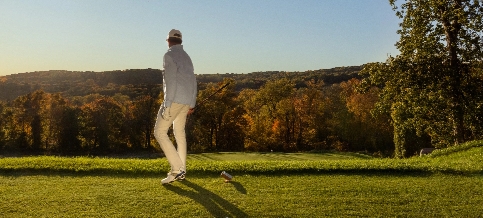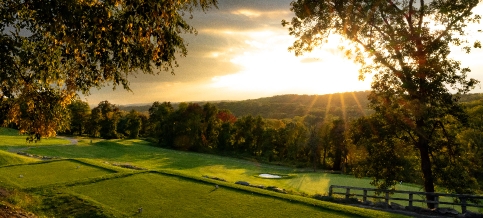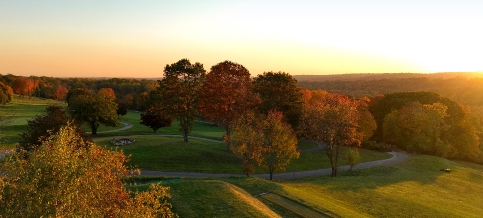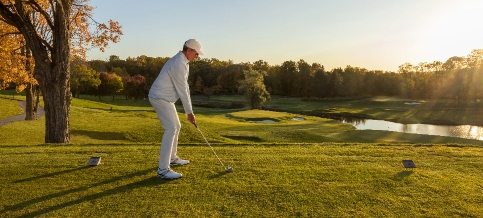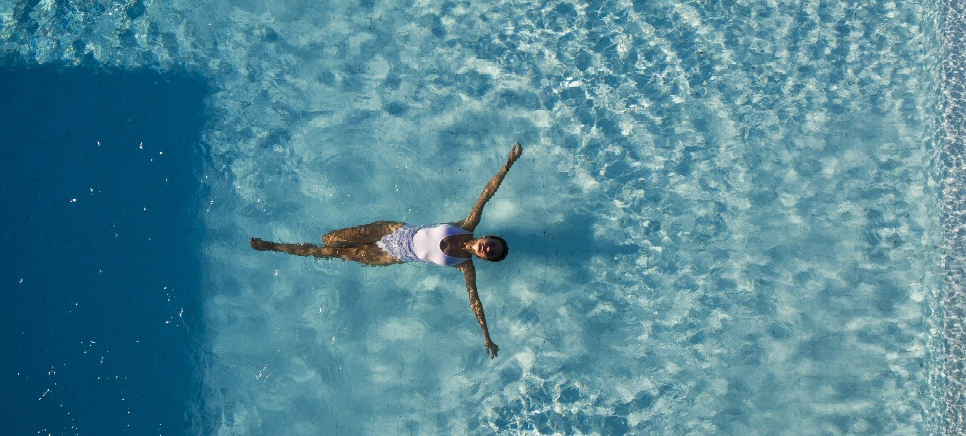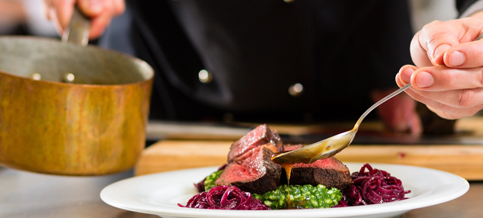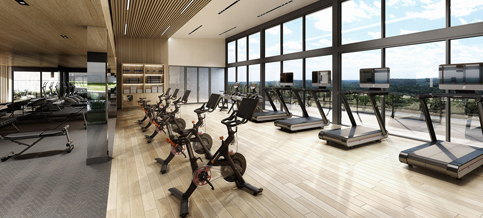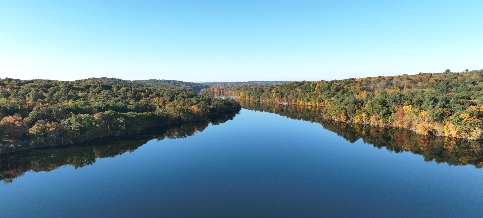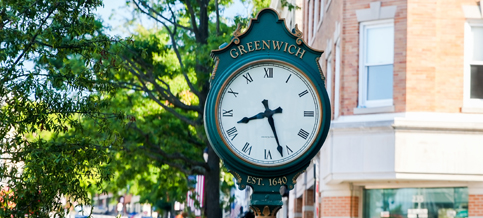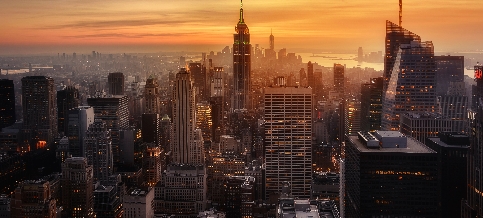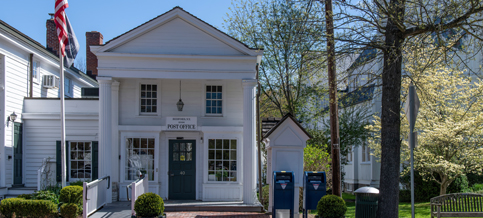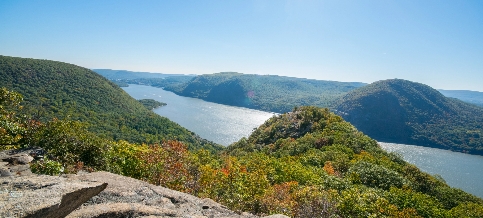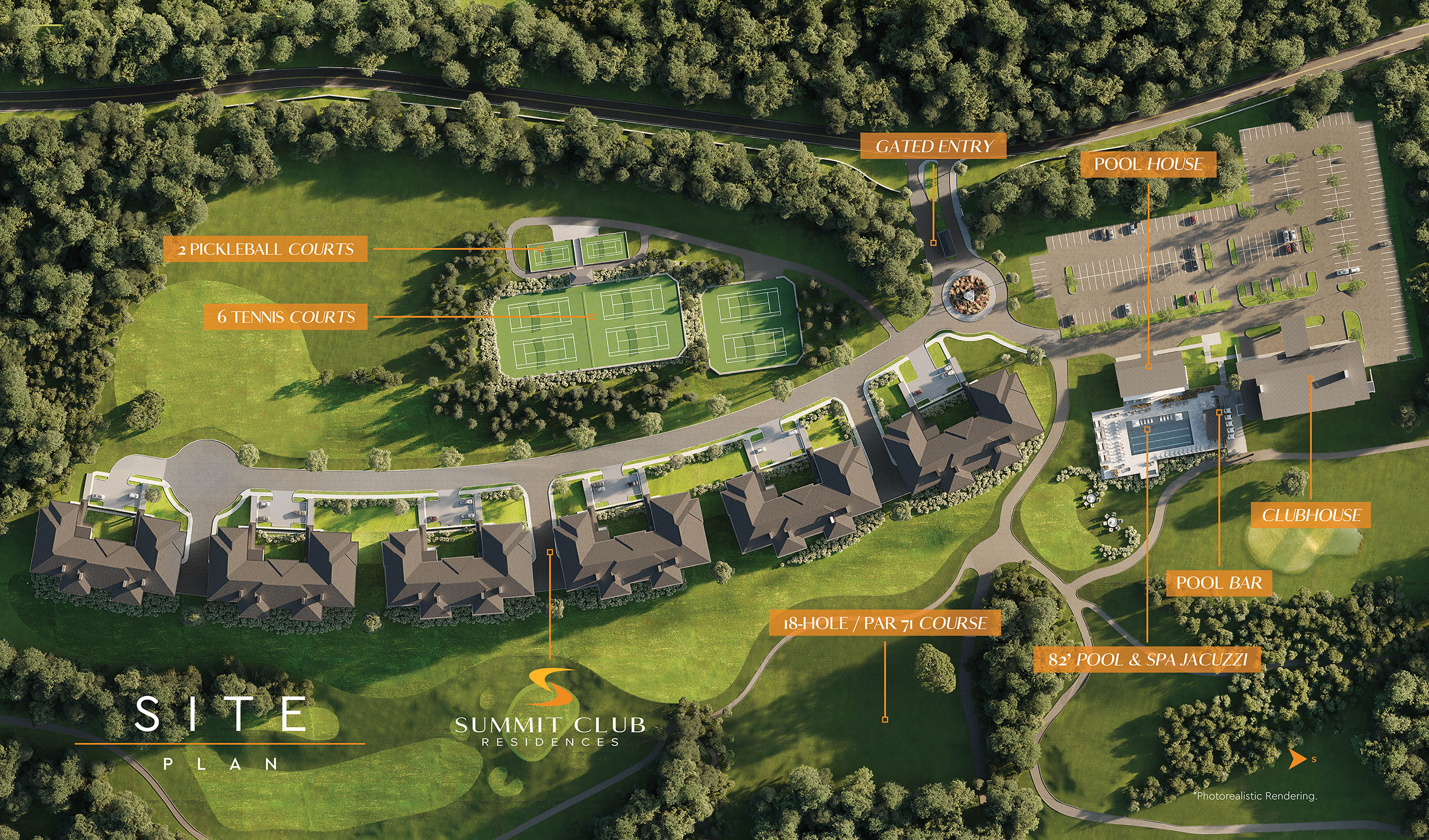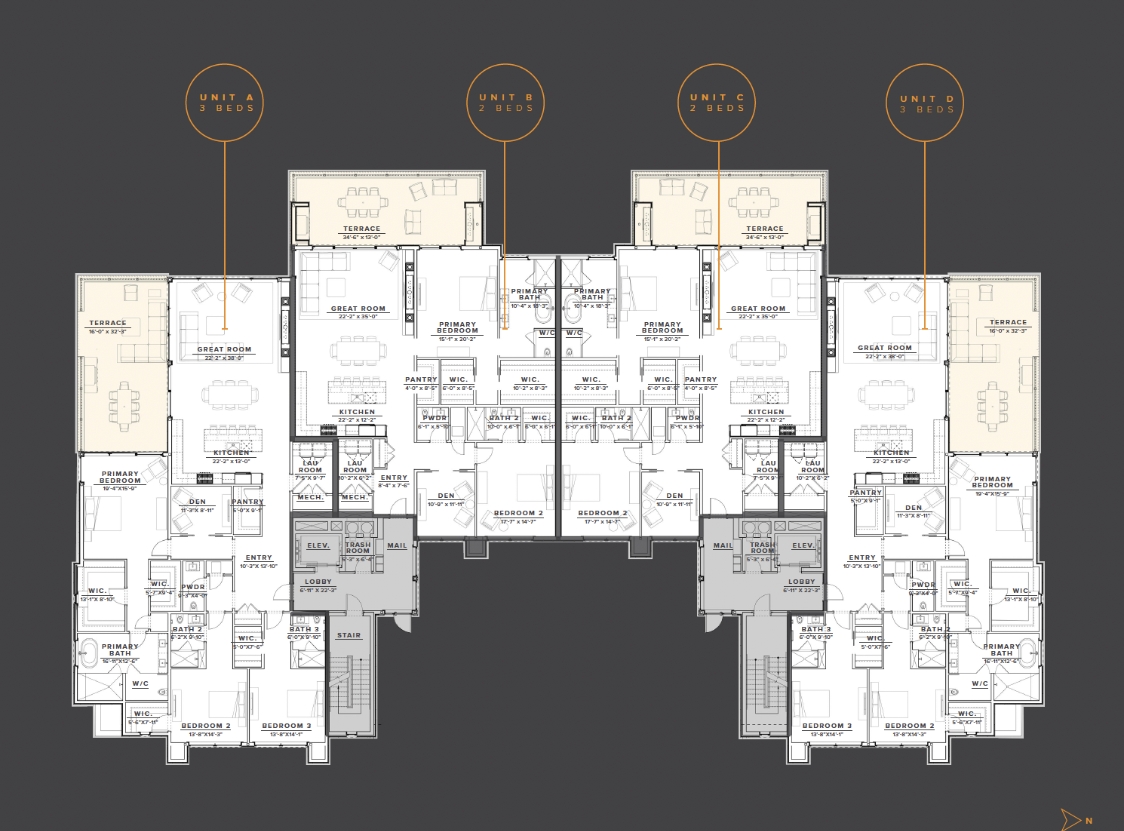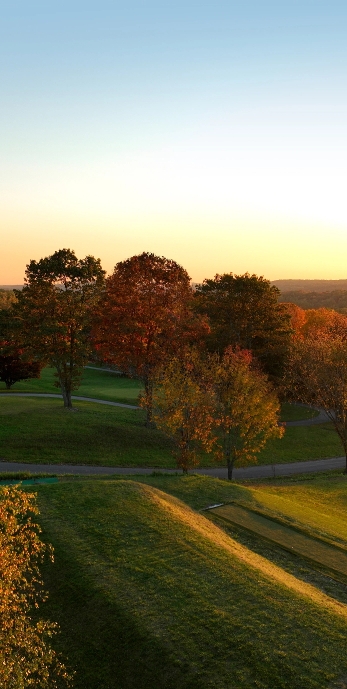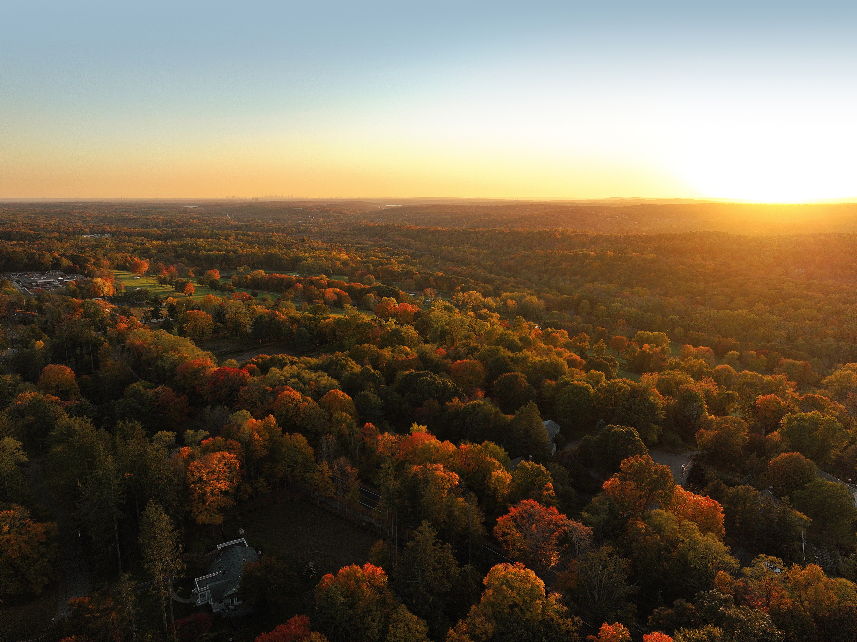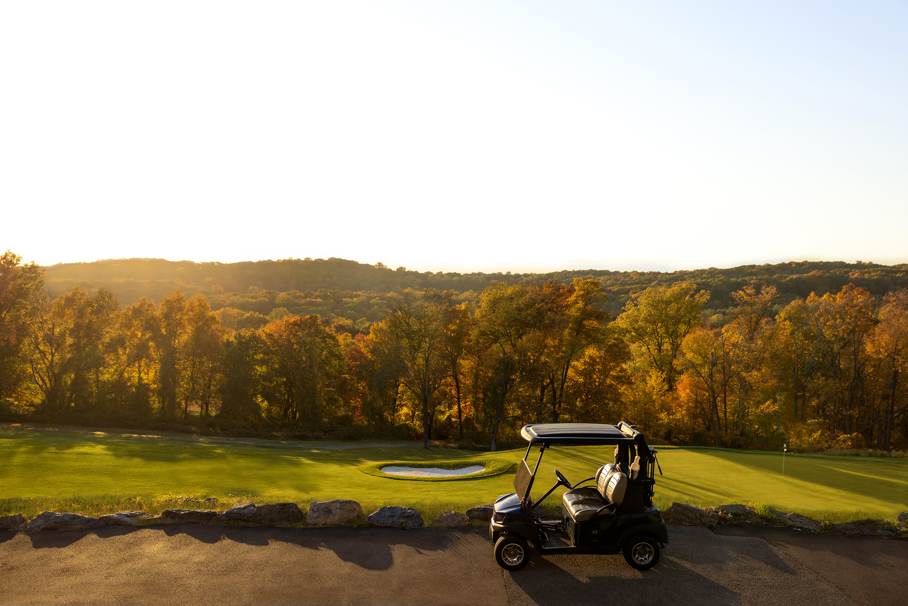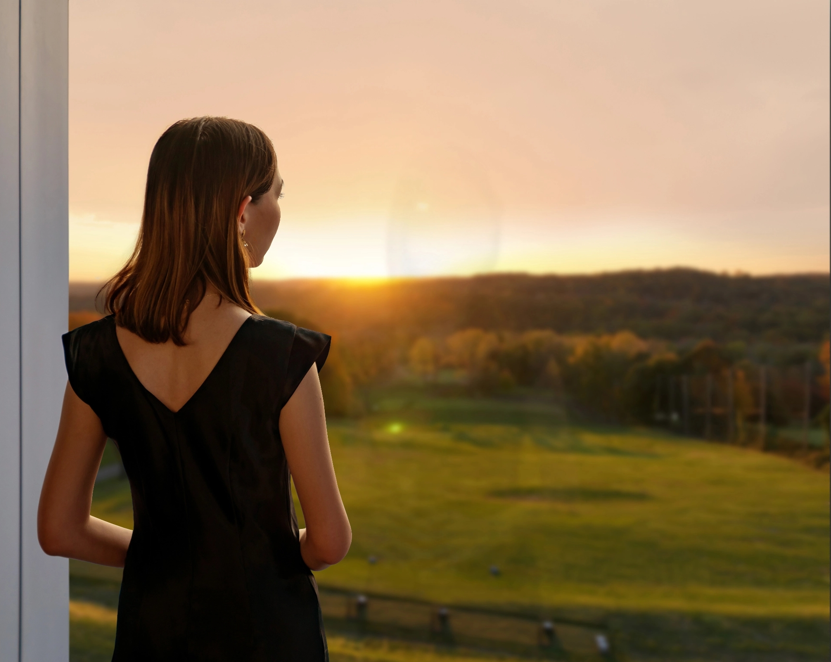
72 Luxury Condominiums | 2-3 Bedroom Units
Across 4 Single-level Floorplan Options | Estimated Price Starting at $3M
Welcome to The Summit Club RESIDENCES.
The Summit Club’s 72 residences offer superior modern designs across six buildings with four single-level floorplan options ranging from 2,535 to 3,237 square feet. In addition to extra-large private outdoor terraces with fireplaces overlooking The Summit Club at Armonk golf course, each condominium features elevator access and underground garage parking and houses individual storage rooms/wine cellars for residents. A 24/7 gated guardhouse entrance establishes The Summit Club’s privacy and security.
Select Your FLOORPLAN.
Residents can select from one of four single-level floorplan options ranging from 2,535 sqft+/- two-bedroom to 3,237 sqft+/- three-bedroom units.
The Summit Club Residences offer two interior color scheme options. One is a warm palette, the other cool. The warm palette features natural wood with beige/white marble finishes, while the alternative selection leans cooler with light grey wood and grey/white marble finishes.
Residence DETAILS.
Replete with 10’ ceilings, wide plank flooring, and a chef’s kitchen with custom wood cabinets, the interiors evoke a fine balance of sophistication, openness, and warmth. A state-of-the-art chef’s kitchen is outfitted for a gourmand with top-of-the-line appliances, a large built-in wine cooler, and marble counters with a marble waterfall center island for food preparation and serving. Each unit has a laundry room with a full-size washer & dryer.

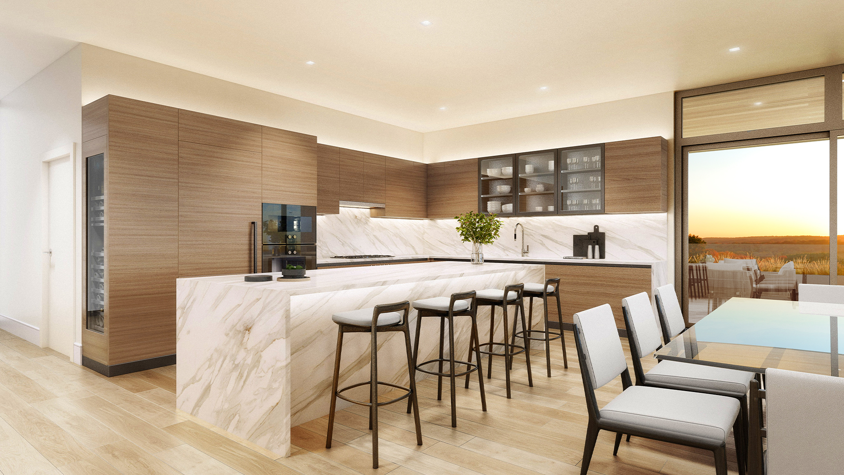
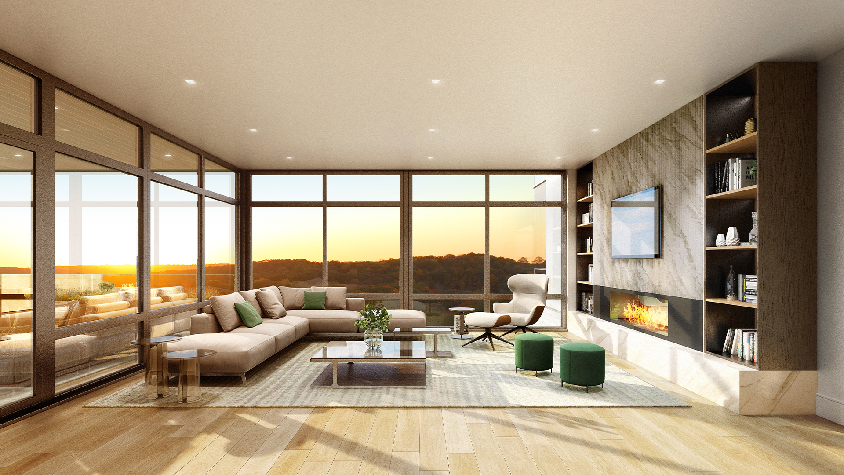
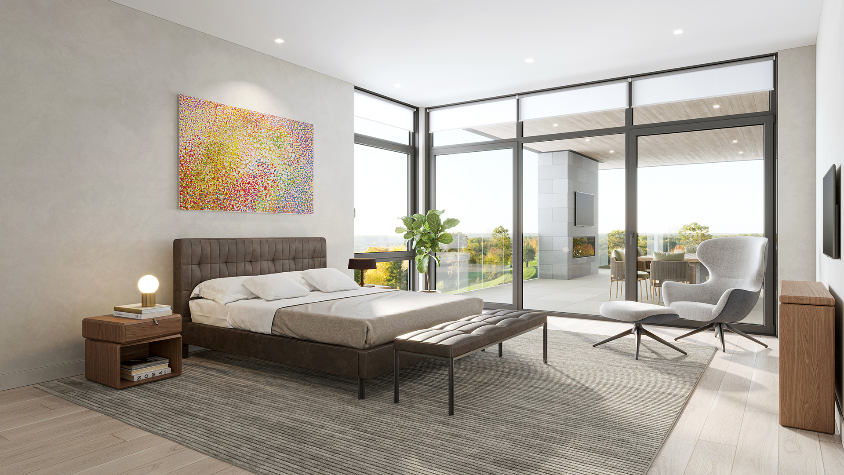
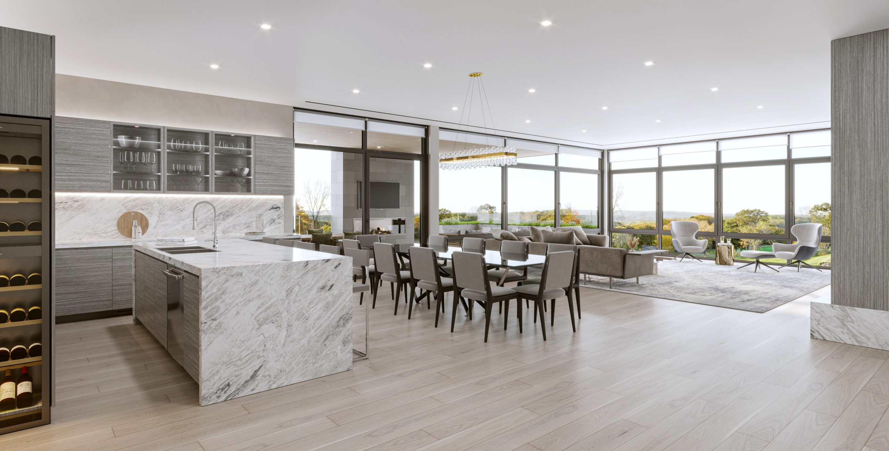
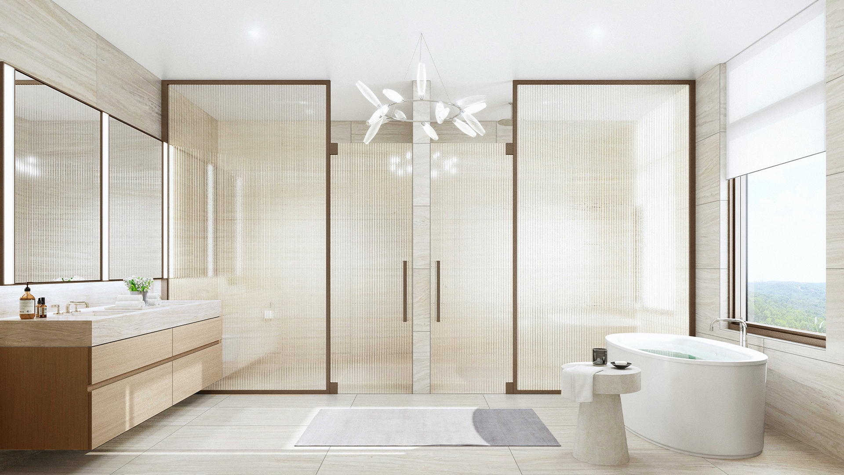
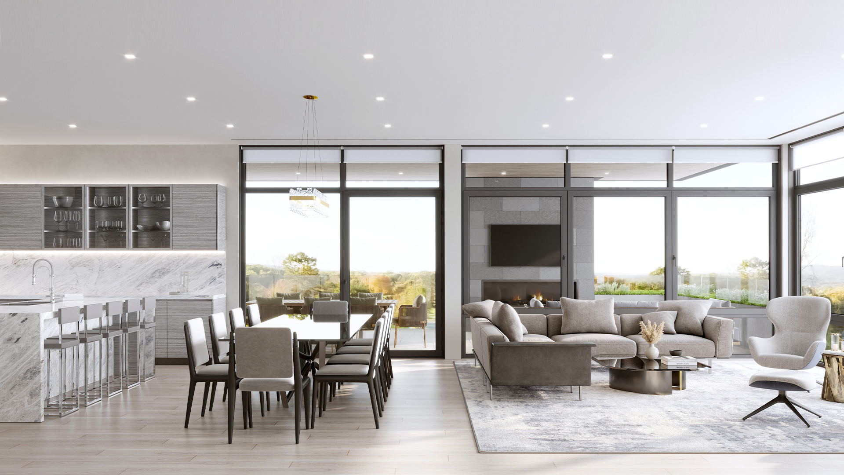
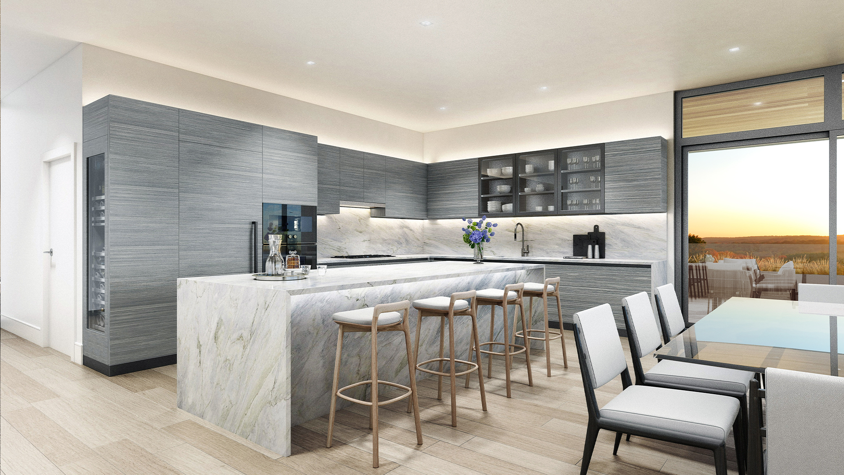
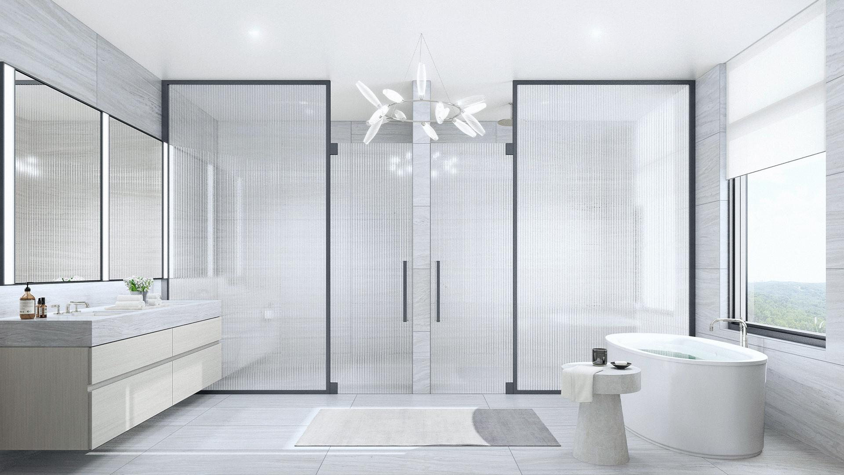
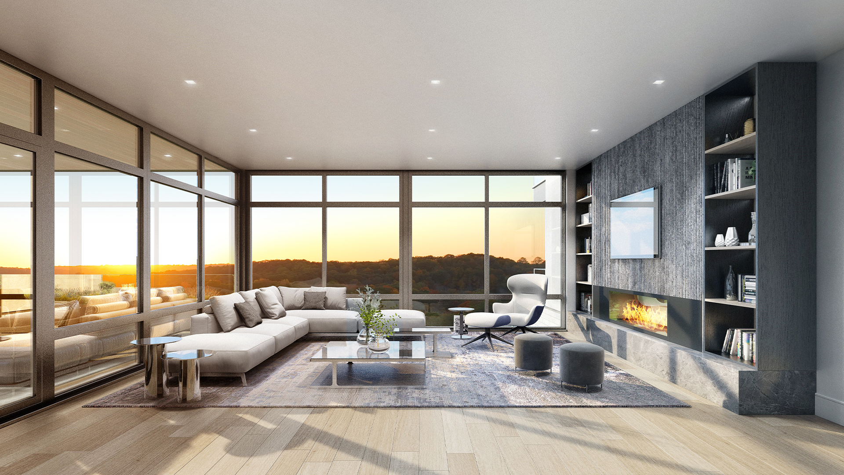









click to enlarge image
Off of each unit is a private 500+/- sqft terrace/outdoor great room with a fireplace and prewiring for an outdoor television. Each residence has two underground parking spaces, a golf cart space, and an optional private storage room/wine cellar.

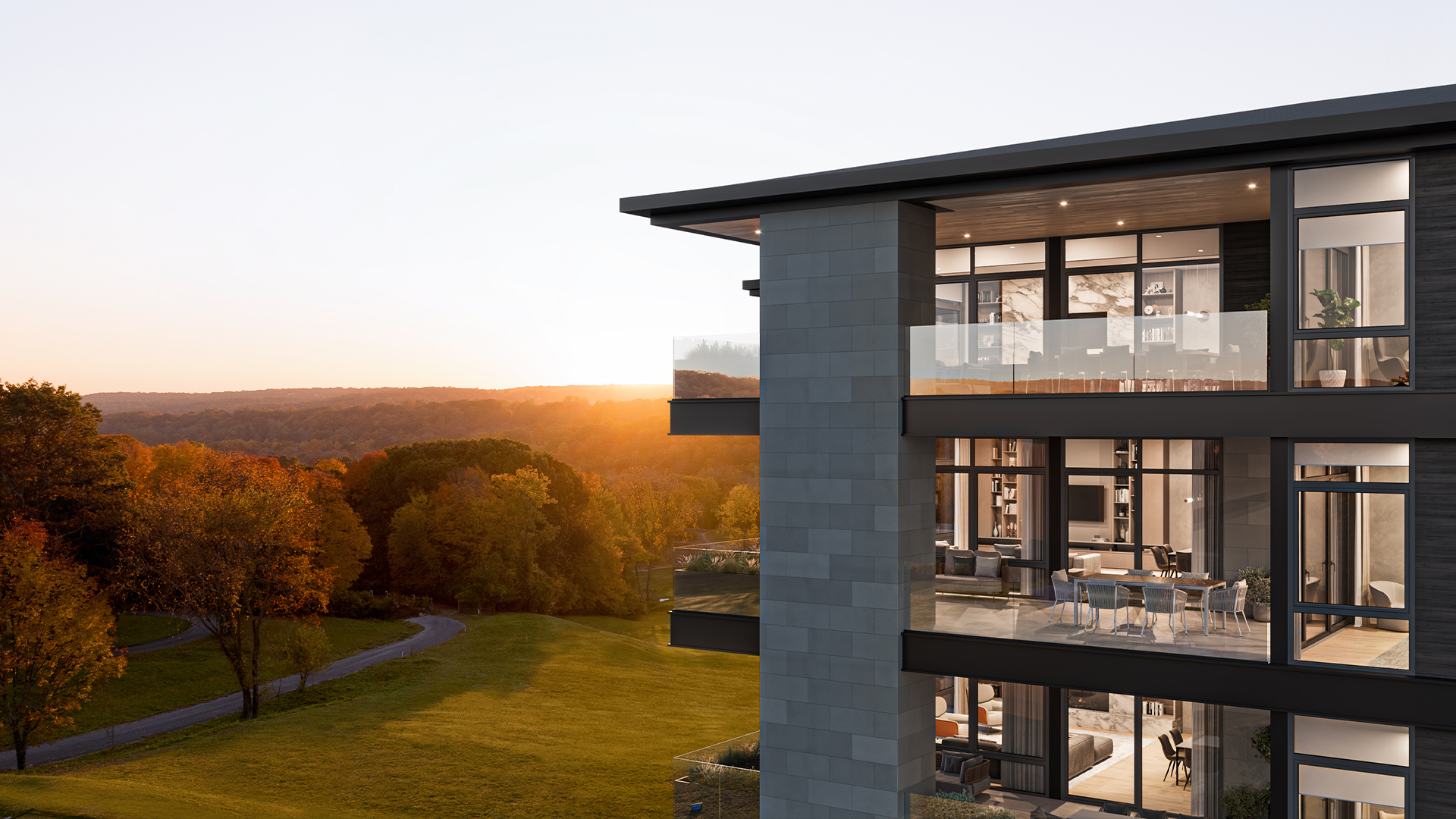
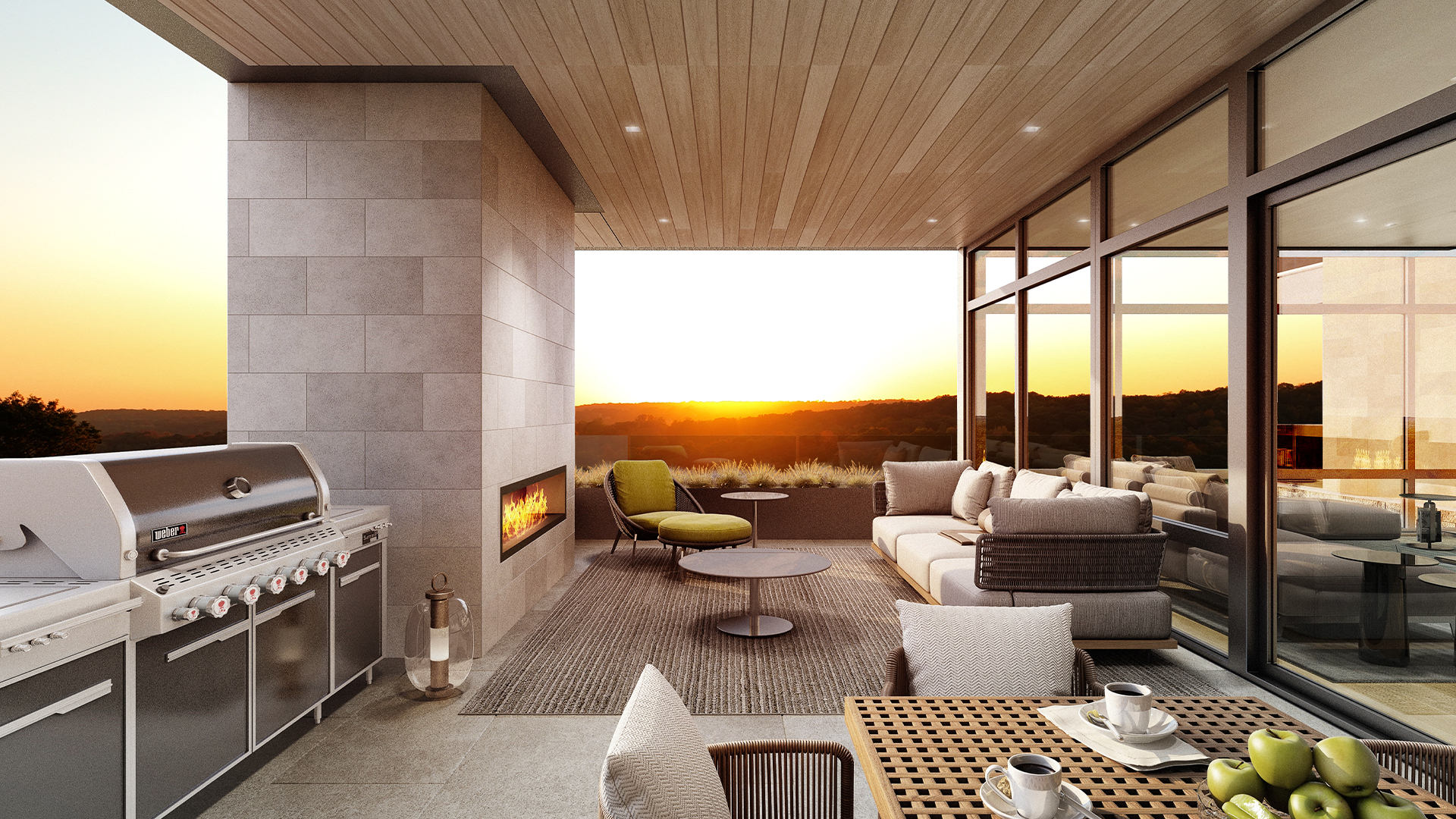


click to enlarge image
Interior GALLERY.

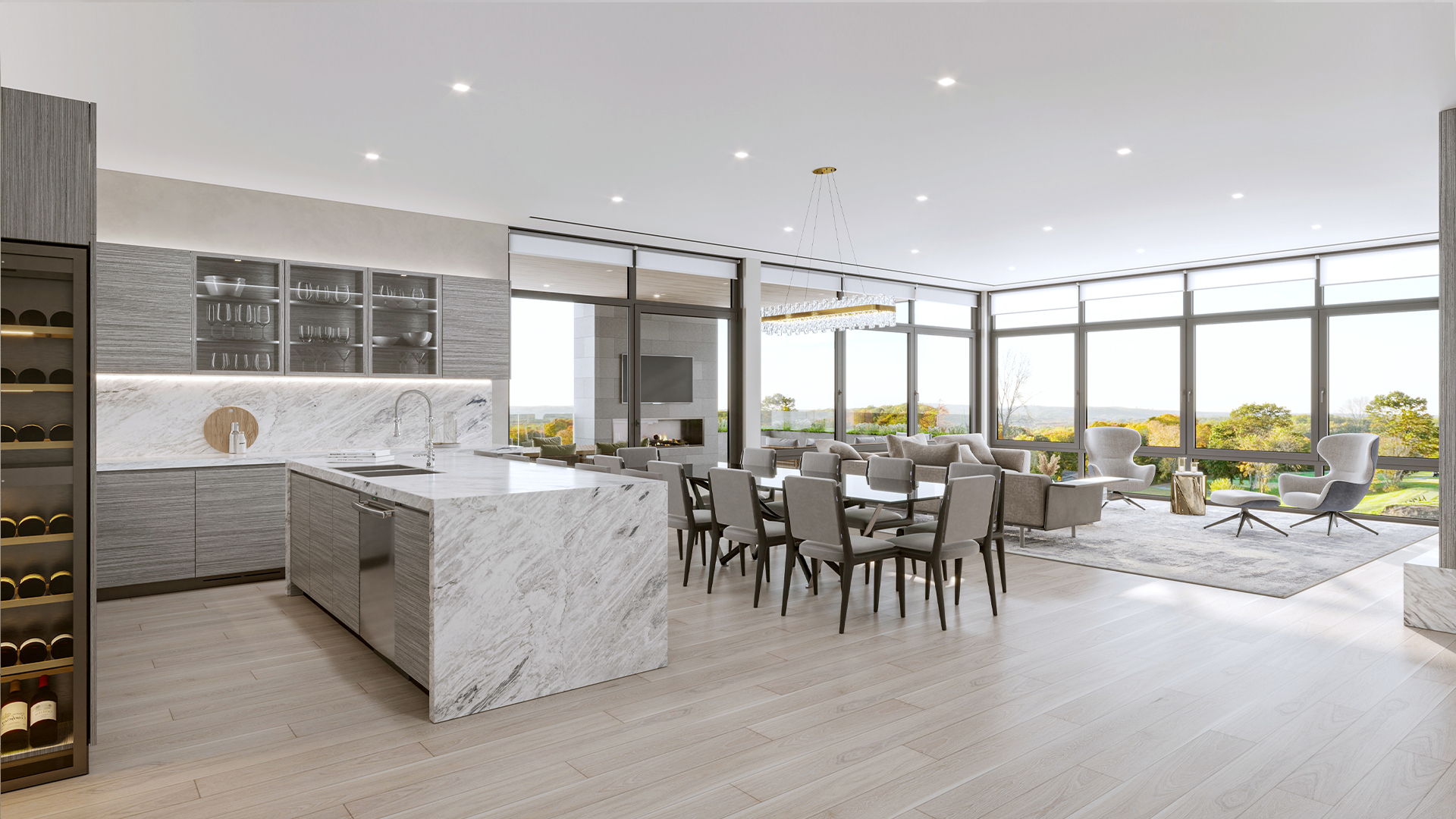







CLICK TO ENLARGE IMAGE
Exterior GALLERY.
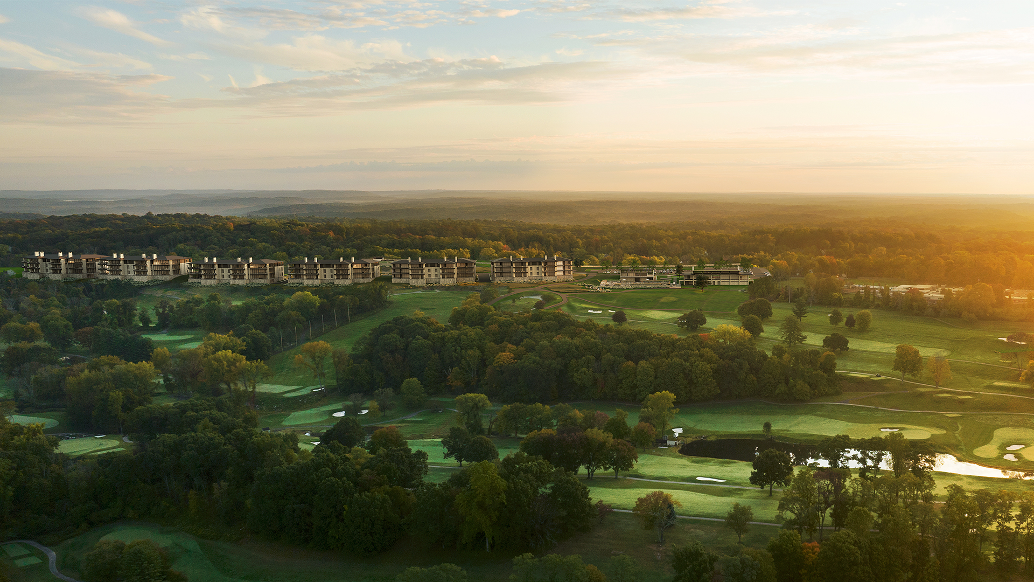
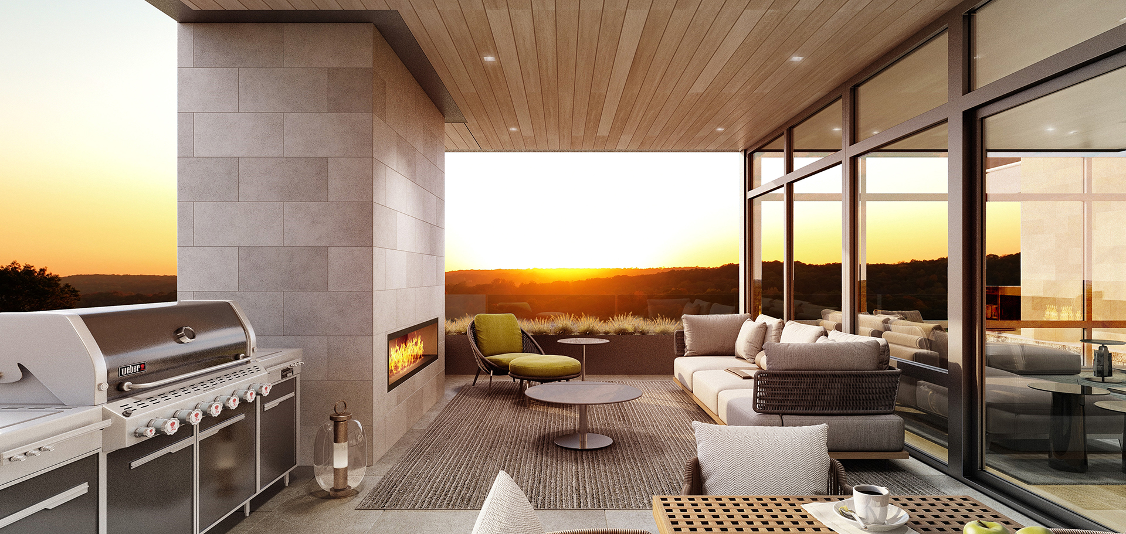
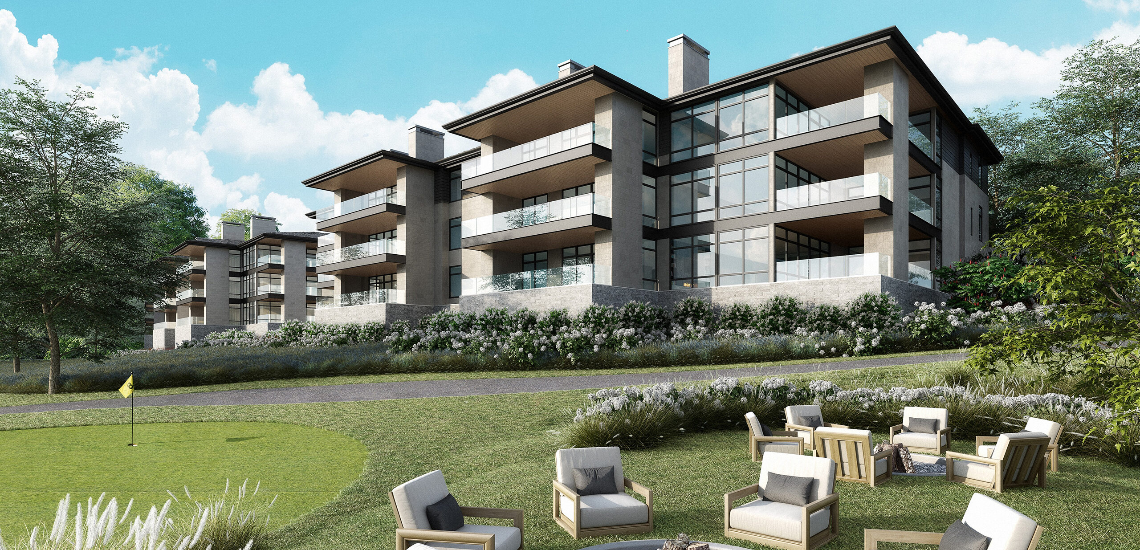

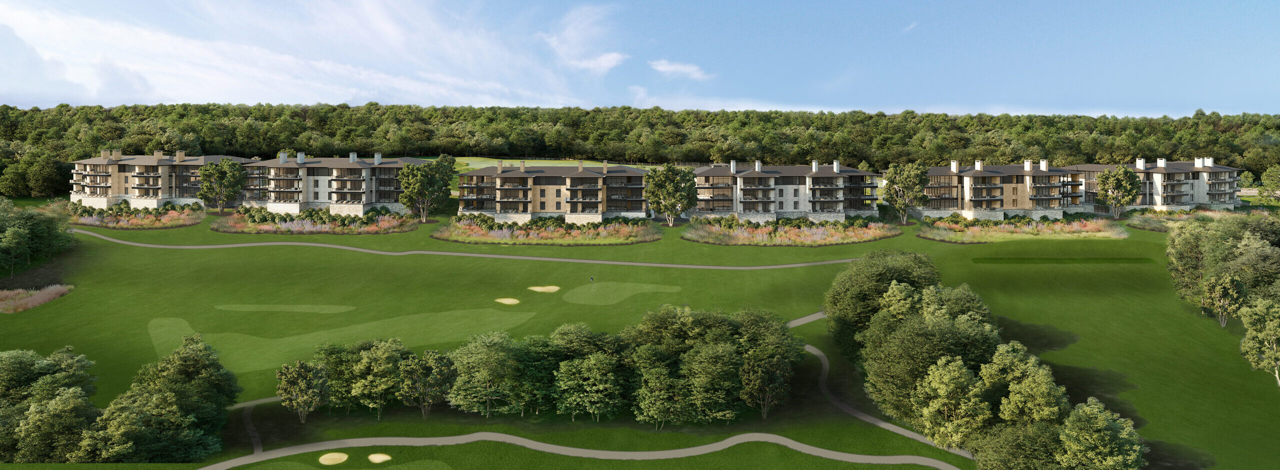
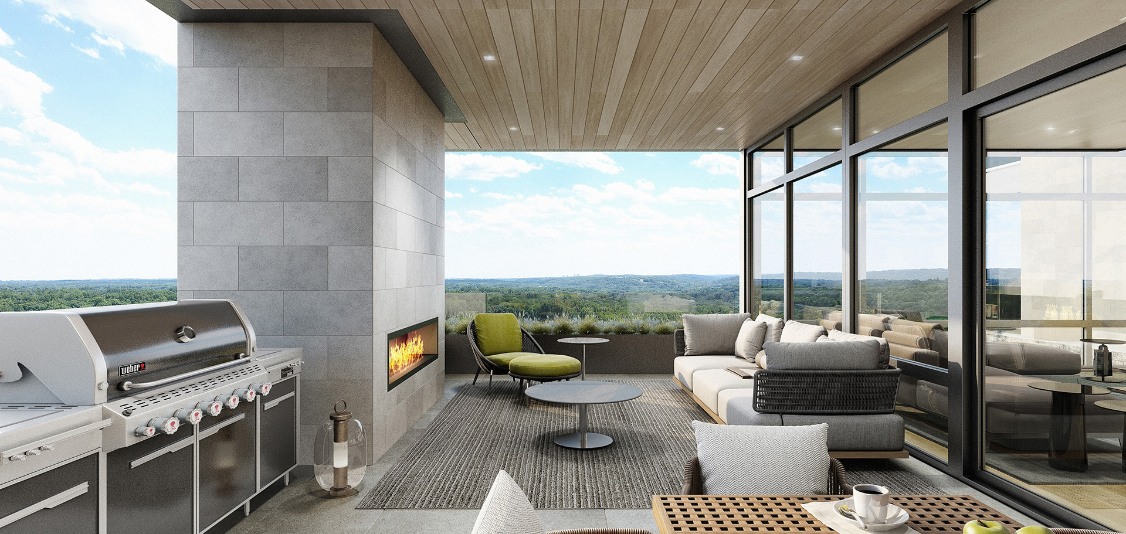
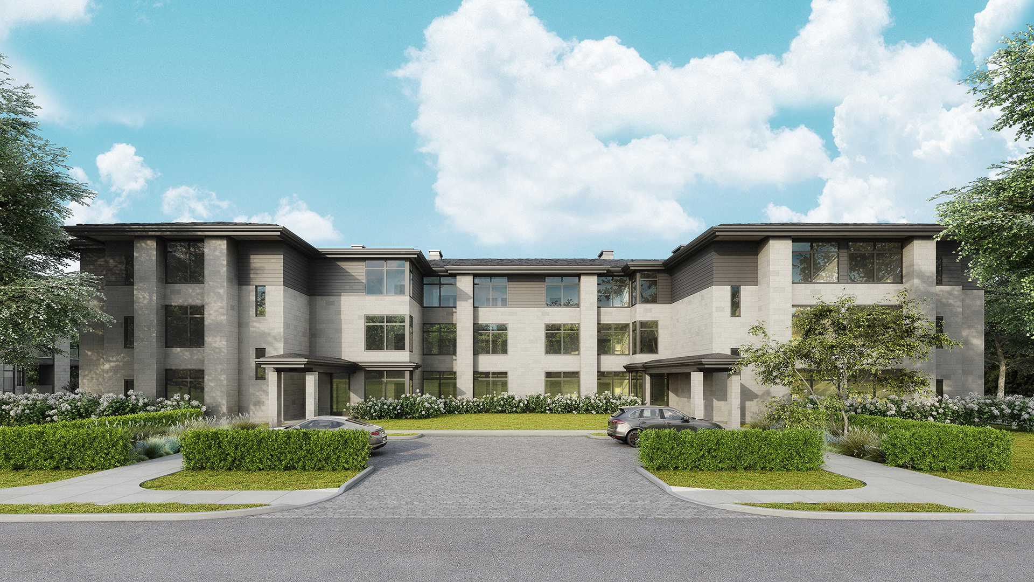

CLICK TO ENLARGE IMAGE

